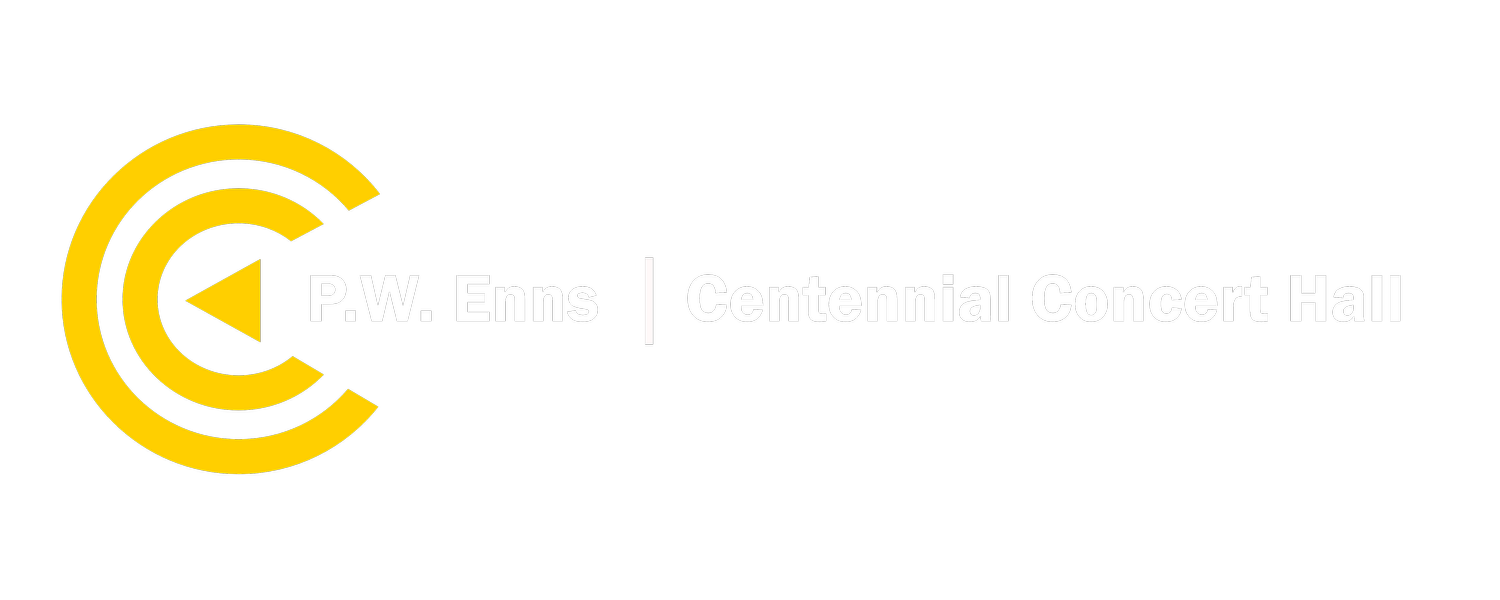RENTALS
To inquire about bookings please email: events@cityofwinkler.ca
Rental rates vary based on type of event etc.
Sound and Light Technicians are extra, as is rental of the grand piano and projector.
Venue Facilities
Seating
Total 506
Main Floor 406
Balcony 100
Sound System Specs
Console: Soundcraft Si Performer 3
32 recallable mic pre amps
32 channel digital snake / stage Box and 32 channel analog snake
8 stereo inputs
8 VCA busses, 8 matrix busses, 8 mute groups
14 aux/groups
Individual channel colour backlit LCD screen scribble strips
Four stereo Lexicon FX processors based on the MX400
Each input channel has dedicated processing for high pass filter, input delay, gate, compressor and parametric EQ
Off-board TC electronics M1 and D2 effects units PA - flown 3-way with aux-fed floor subs (powered boxes) (Reinkus Heinz ST4/ST4L, complete with under/over balcony fill)
Yamaha DME 24 system processor
Mackie SRM 450 monitors (6 monitors on 4 mixes)
Mics - over 40 mics
Audix OM5, AKG C535, AKG C430
Sennheiser E609
Shure SM57, SM58, D112
Single Shure wireless handheld or headset)
6 Radial J48 direct boxes
AKG drum mic set
Four hanging choral condenser mics
Sub-snakes, AC power boxes, full compliment microphone stands
Lighting Technical
48 channels 2.4 K dimmes
48 channel Strand 200 analog lighting console with monitor
House Plot general stage wash
Full complement or ERS and Fresnel fixtures
7 special ERS fixtures FOH (some zoom)
Cyclorama wall - 12 channels into four IRS-3 RGB fixtures
24 par64 1K fixtures (bars 6)
1K Follow Spot in balcony
Hazer - only by special arrangement
1 FOH pipe - 4 above stage pipes
Note: Changes available by arrangement
Stage
42'w x 15'h proscenium opening
42'w x 34'd stage floor
Very limited side and backstage
Video screen on upstage cyc wall 18'x12'
Data projector with VGA inputs at FOH or DSR - fixed above stage
Black main curtain - manual operation
Black traveler US curtain to cover cyc wall
Upstage white cyc wall 36'w x 12'h
Four acoustic panel doors on each side of stage that rotate 360 (maple veneer one side / black carpet on other side)
Acoustic reflector clouds above stage
Solid stage floor - black painted masonite over 2 layers 3/4 plywood
Dressing Rooms/Green Room
Two dressing rooms each with 2-piece bathroom in basement - no showers
Green Room in basement
Plain beige plastic or deep red padded chairs
OTHER
Rolling platform ladders for FOH and stage
5 pin DMX input at stage left, FOH and balcony
Clearcom - Stage L, FOH and balcony
Two 50 amp stove plugs stage left
AC tie-in basement - by special arrangement
Exterior loading ramp for rolling cases or truck height
50 amp stove plug outside for tour bus
Two drum risers and various stage boxes
Kitchen in basement suitable for prearranged catering
Piano - 9 foot concert grand by Petrof

